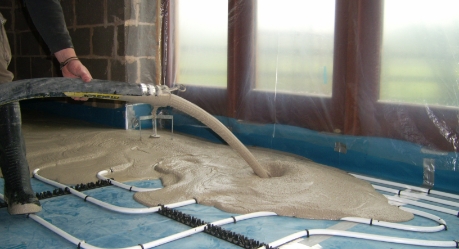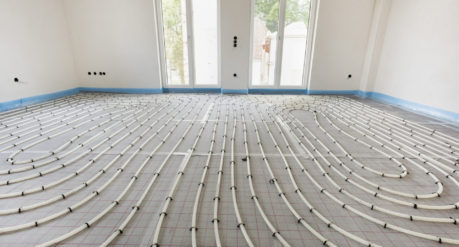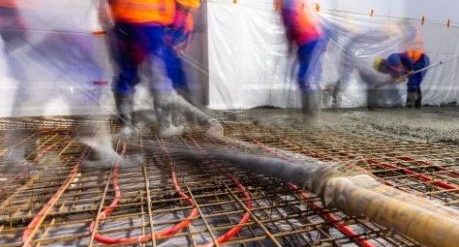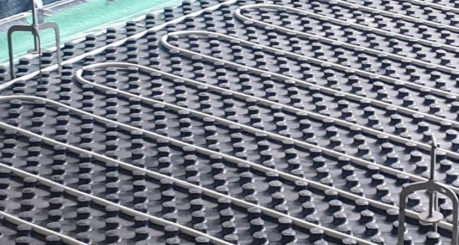Once our underfloor heating system has been installed and commissioned, it can be run all by itself with no ongoing maintenance. Any maintenance works that are needed will therefore be undertaken above ground at the manifold or boiler position, with minimal disruption.
Download the preparation guideThe building must be made weathertight i.e. the roof and external doors /window openings must be fitted with either final fixtures or clear polythene.
Temporary formwork must be added to exposed edges (e.g. door openings or level changes).
All dust, debris and contamination must be removed from the floor surface.
All high/low points must be removed from the sub-base and insulation boards are laid flat.
Insulation boards must be tightly butt-jointed with staggered joints.
Polythene-separating membrane (500 gauge or similar) should be fixed to the floor join with 50mm tape. All air pockets will then be removed and checks made to ensure that the membrane is puncture and crease-free.
Lap joints will be spaced at 100mm and, where necessary, the polythene run up the face of all wall/floor joints to the full depth of the screed.
Perimeter isolation strip will be fixed at wall/floor junctions and around any columns, pipework etc.
When used on underfloor heating we recommend using polythene to separate the membrane.
All heating pipes and cables will be securely fixed down.
Warm water systems should be filled prior to the application of the screed to reduce the risk of pipes floating when it is poured.
Bonded: 25mm
Unbonded: 30mm
Floating commercial: 40mm
Floating domestic: 35mm
Underfloor heating (minimum cover to pipe): 30mm
Make an allowance for tolerances and any isolated high spots, as this will impact on the overall depth and material usage.




